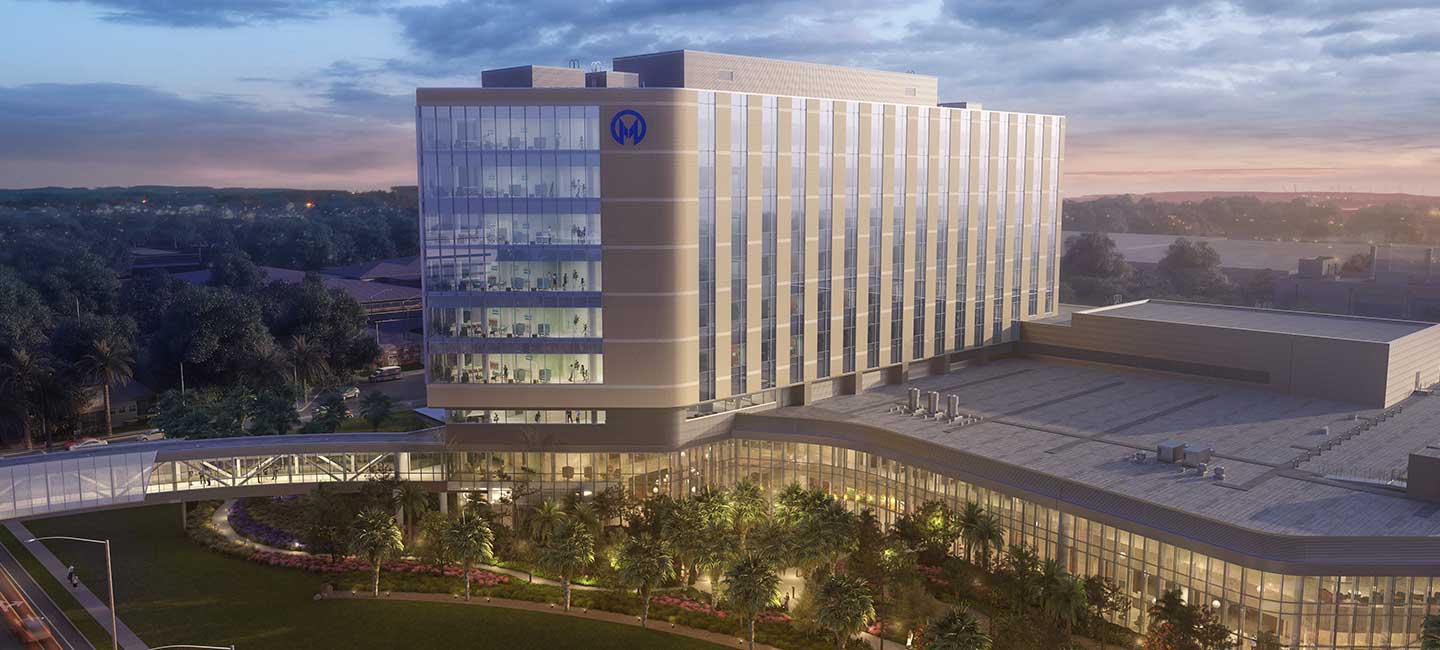Patients and Staff Help Shape Moffitt McKinley Hospital
The construction at Moffitt McKinley Hospital is moving at lightning speed. What started out as an empty lot of more than 20 acres has transformed into a beaming glass tower that can be seen from the Serengeti of Busch Gardens.
The pedestrian bridge connecting Moffitt Cancer Center’s new hospital to the Richard M. Schulze Family Foundation Outpatient Center is nearing completion. Equipment is being installed in operating and patient rooms. The parking garage and central utility plant are finished. Moffitt is officially one year out from the grand opening.
At other institutions, employees are rarely asked to give their opinions about large projects like this one. At Moffitt, team members and patient advisors were included every step of the way. Building a facility that is truly patient and family centered requires the expertise of those that will work there and the patients that will be treated there.
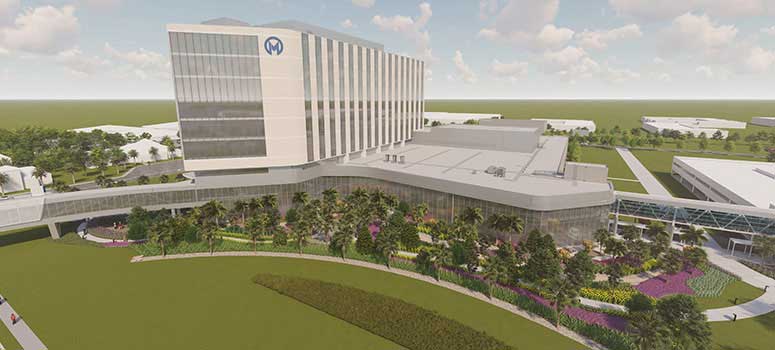
The new inpatient hospital is built on more than 20 acres and features 498,000 square feet, 19 operating rooms, 128 patient rooms and a central utility plant.
Imagining a Surgical Hospital
Long before Moffitt broke ground in May of 2020, team members were invited to join immersive design sessions that helped them to imagine the new space. From cardboard and paper, mock-up patient rooms, operating rooms and staff areas were built to full scale so participants could give immediate feedback and adjust as needed. Nearly 250 team members participated.
Christine Alvero, senior director of Clinical Therapy Services and Clinical Operations liaison, has been collaborating with stakeholders since the early days of cardboard mock-ups. Alvero leads the operational readiness team that meets with more than 60 working groups every month. She says that having these practical perspectives from those that directly serve our patients has been essential to improving the patient experience.
“It’s so important to have the people that will be in the room with patients — those making decisions about care and the patients themselves — so they can see the different options and give feedback,” said Alvero.
Operating Into the Future
One innovative element that will improve patient outcomes is the CLEANSUITE® Operating Room Ceiling System that will be installed in all 19 operating rooms. The CLEANSUITE is a modular system that directs airborne particles and contaminants away from the patient and surgery staff. This will reduce the risk of infections and contamination.
For digital imaging needs, the new hospital will have two nuclear medicine cameras, one CT scanner and one MRI scanner, with space to add several more scanners as needed. One of the newest additions for the hospital is the intraoperative MRI suite. This machine will enable surgeons to capture scans in real time during surgery.
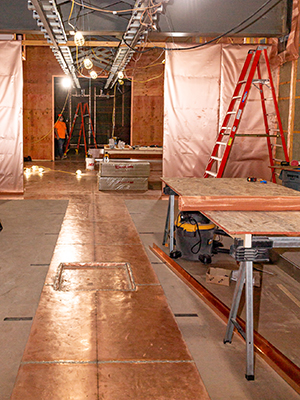
The walls, ceiling and floor of the intraoperative MRI suite are lined with sheets of copper that provide electromagnetic shielding.
The suite consists of two operating rooms that the intraoperative MRI will travel between and a center room that will house the machine. To prepare the suite, the walls, ceilings and floors were lined with large sheets of copper. This copper provides electromagnetic shielding, which is required for optimum MRI image quality.
The new hospital also features one isolation room on each patient floor where the walls are lined with lead. Less than a decade ago, fewer than 10 of these rooms existed in the U.S. This unique space is reserved for patients receiving targeted radioactive therapy. Because the radiation dose is so high, the patient needs to be isolated to protect providers and caregivers. Each lead brick weighs around 15 pounds with each room holding approximately 60,000 pounds of lead.
For Patients, By Patients
While technology plays an important role, a patient’s family and their environment are vital to their healing. During the design phase of the project, patient and family advisors from the Patient and Family Advisory Program were invited to give feedback. Whether it was adding bathrooms, gardens or laundry facilities to the final design, patients and family members were given the opportunity to review the hospital’s design that directly impacts them.
One of these advisors is Rae Sawyer, a retired radiologist and member of the Patient and Family Advisory Council. As a retired physician and parent of a patient with cancer, Sawyer offers a unique perspective. Her son had malignant melanoma and received immunotherapy when the science was in its early phases at Moffitt. After her son’s treatment and her own retirement, Sawyer joined Moffitt’s volunteer ranks as a family advisor. She’s passionate about helping patients and family members navigate the health care system, especially those facing a cancer diagnosis. She’s spent time on both sides of the curtain and finds herself at ease on either.
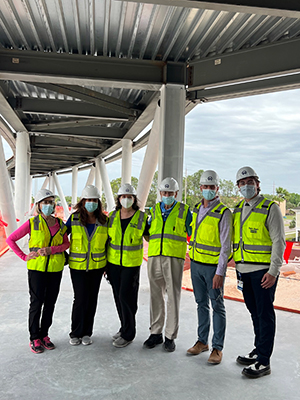
Family advisor Rae Sawyer (far left) was invited to tour the new hospital's pedestrian bridge after contributing to the design and planning phases.
“Having been at several different hospitals with our son, we had seen the things that really worked well and things that didn’t,” said Sawyer. “When the opportunity came up to participate in building a new hospital, that was particularly exciting for me. I spent my entire career inside hospitals.”
For Sawyer and her family, an important element of the inpatient experience was having spaces around the facility where family members could take a break from the rigors of hospital life, such as awaiting test results or a surgical outcome. Sawyer calls these spaces “alcoves of peace,” areas that don’t feel so institutional and sterile.
“We found it helpful to just get outside, maybe to a little corner where there are trees, sunlight and nature,” said Sawyer. “The new hospital is beautiful. It’s open, airy and bright with floor to ceiling windows. There are gardens planned everywhere outside where patients can go and get away from it all.”
When asked what she’s most excited about, Sawyer’s eyes light up. “The patient room is really high tech!” said Sawyer. “It’s really pushing the envelope. It’s very different from any hospital room I have ever been in. It’s quite impressive.”
Sawyer is referring to the fully integrated technical capabilities of the new hospital’s patient rooms. Digital boards will replace the standard dry-erase whiteboards. Digital door signs will replace paper labels and sticky notes. Each room will have integrated pillow speakers, voice controls and a bedside tablet.
For the first time, Moffitt patients will have full control over their rooms with the ability to adjust lights, temperature and blinds with a few clicks and swipes. With patients and families able to adjust their environment, clinicians will be able to focus more on providing optimal care.
Sawyer and other advisors were able to advocate for details that frequently get overlooked but make a world of difference for patients. Sawyer said that even the location of the first-floor bathrooms was a hot topic in their planning.
“We have patients that drive across the state and travel long distances,” said Sawyer. “One of our advisors brought up that we needed bathrooms near the front door, and they changed it. In the final plans, there is a set of bathrooms very close to the front when you enter the building. They were really listening to us.”
A Warm Welcome
The main entrance to the new facility feels more like a luxurious hotel than a hospital. When patients arrive at Moffitt McKinley Hospital, it won’t be their first time at Moffitt. These patients will have met their doctor before, completed paperwork and provided information.
“Having a warm, welcoming atmosphere for patients is really about focusing on the needs for that day,” said Susan Avon, director of Planning, Space and Programming. “Reducing distractions that might come with paperwork or tasks that can happen before the visit.” The process of checking in for surgery should be stress-free and easy.
To help with this, kiosks and tablets will replace the traditional registration desks and make a digital check-in easier for patients. Moffitt team members will greet patients as they enter the building and guide them to their next destination. Wayfinding will also be easier for patients and families.
“Wayfinding is a huge stressor for patients,” said Yvonne Cowley-Smith, Interior Design and Wayfinding Program manager. “The flow of the new hospital is very linear and wayfinding will be more intuitive. When patients aren’t stressed about finding where to go, they feel comforted. They know that Moffitt has their back.”
Cowley-Smith notes that the welcoming feeling and design will keep patients from feeling lost and confused as they navigate through it. “We’re introducing spa-imagery landmarks for assistance in navigating the new hospital,” said Cowley-Smith. “Each floor will have an identifying regional Florida theme to it and distinguishing graphics.” For one floor, an ocean mural with sailboats is planned. For others, images of sunflowers and the Everglades line the lobby walls.
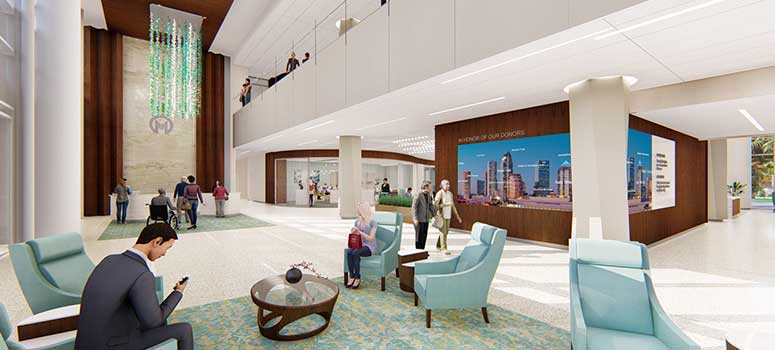
To help ease the stresses of wayfinding, Moffitt McKinley Hospital will feature identifiable Florida-themed imagery and offer a spa-like atmosphere.
Opening Day Preparations
Moffitt McKinley Hospital is scheduled to open with its first surgery on July 31, 2023. The new hospital will open with 96 beds fully staffed and equipped and will have the capacity to expand to 400 inpatient beds as demand grows.
Moffitt serves patients from 130 countries, all 50 states and every county in Florida. However, over the next 10 years, Moffitt anticipates a 65% increase in patient volumes and a 33% increase in cancer surgeries. The new Moffitt McKinley Hospital will serve more patients locally and internationally by expanding access to world class care and greater treatment outcomes.


